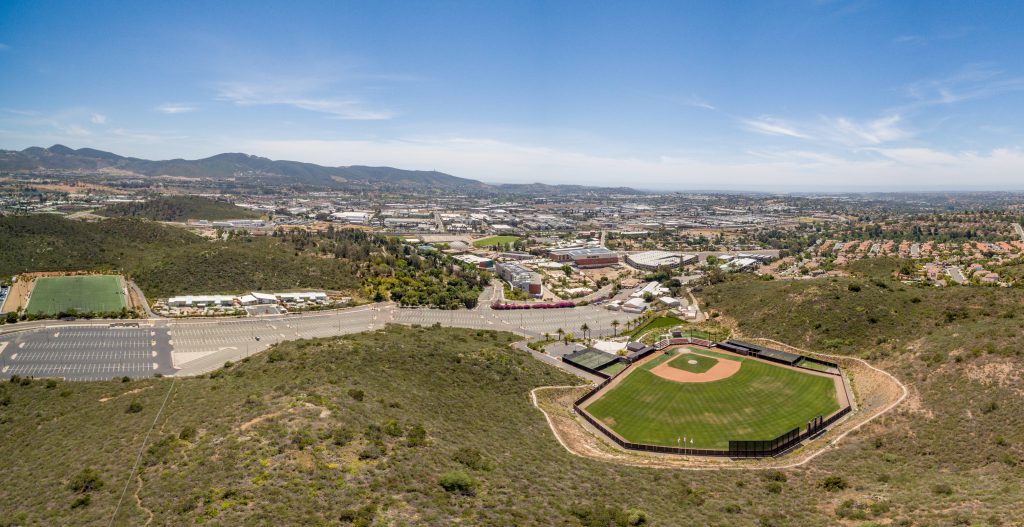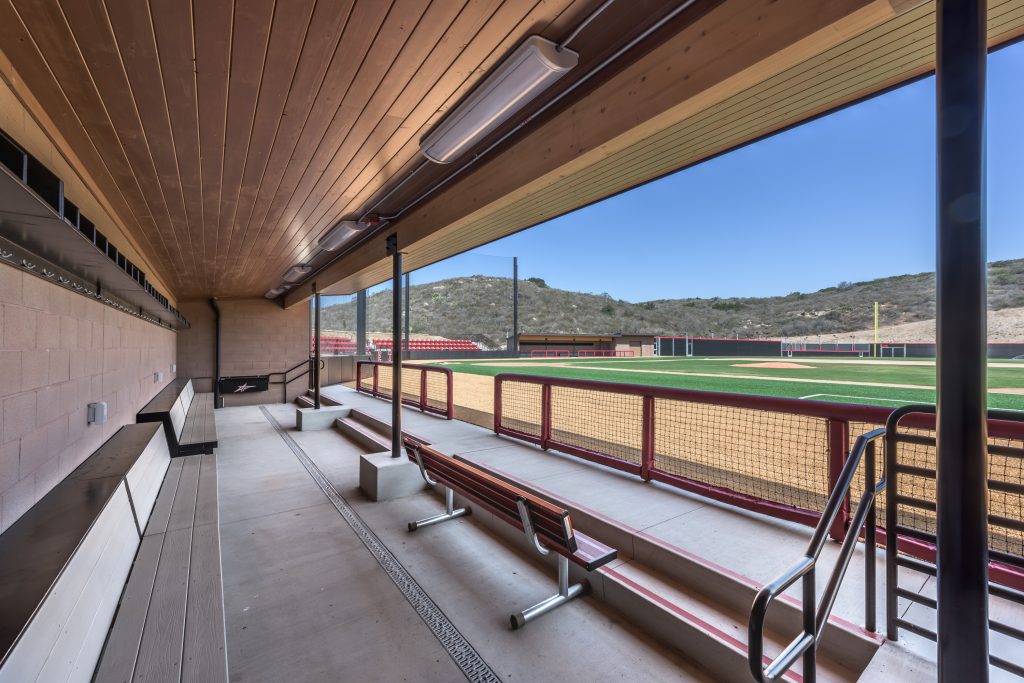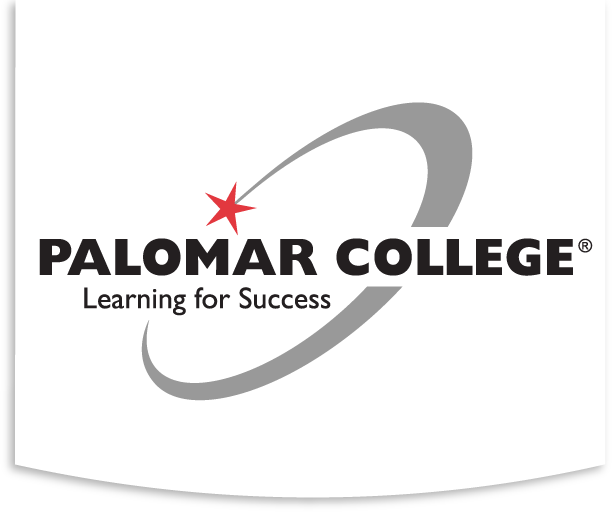

Project Delivery Method: CMAR
Project Budget: $10.3 million
Construction Start Date: May 2014
Completion Date: September 2015
Occupy Date: September 2015
Bond Series: A
Scope/Summary:
New baseball field with stadium seating, dugouts, restrooms, press box, and lighted batting cages and bullpens.
Sustainable Features:
- Natural grass playing surface
- Artificial turf
- LED batting cage & bullpen lighting
- Carved into hillside maintaining surrounding natural habitat and vegetation
Awards:
- Statewide Educational Wrap Up Program (SEWUP) Safety Award
Project Team:
- Architect: Davy Architecture
- Construction Manager: Swinerton Builders
- Civil Engineer: SB&O, INC
- Electrical/Mechanical Engineer: BSE Engineering, Inc.
- Structural Engineer: KNA Consulting Engineers, Inc.
- Landscape Architect: Howard Associates
- Construction & Facilities Planning Manager: Dennis Astl
- Prop M Construction Manager: John Philipps
- Furniture, Fixtures & Equipment (FF&E) Supervisor: Eileen Poole

