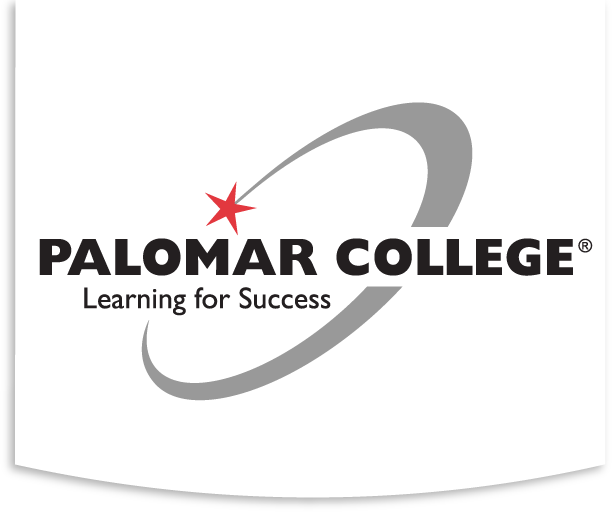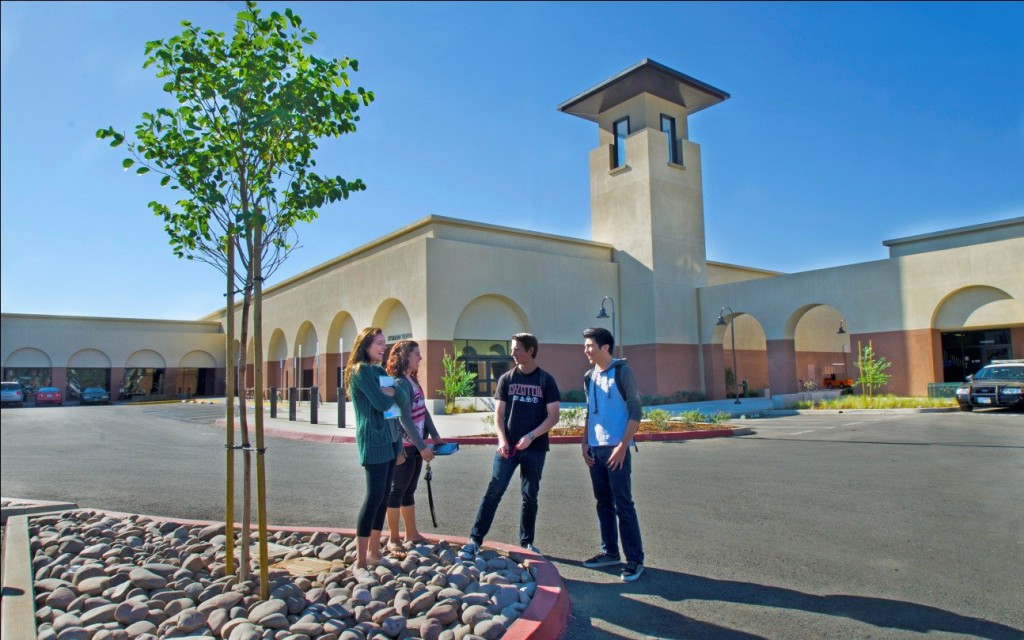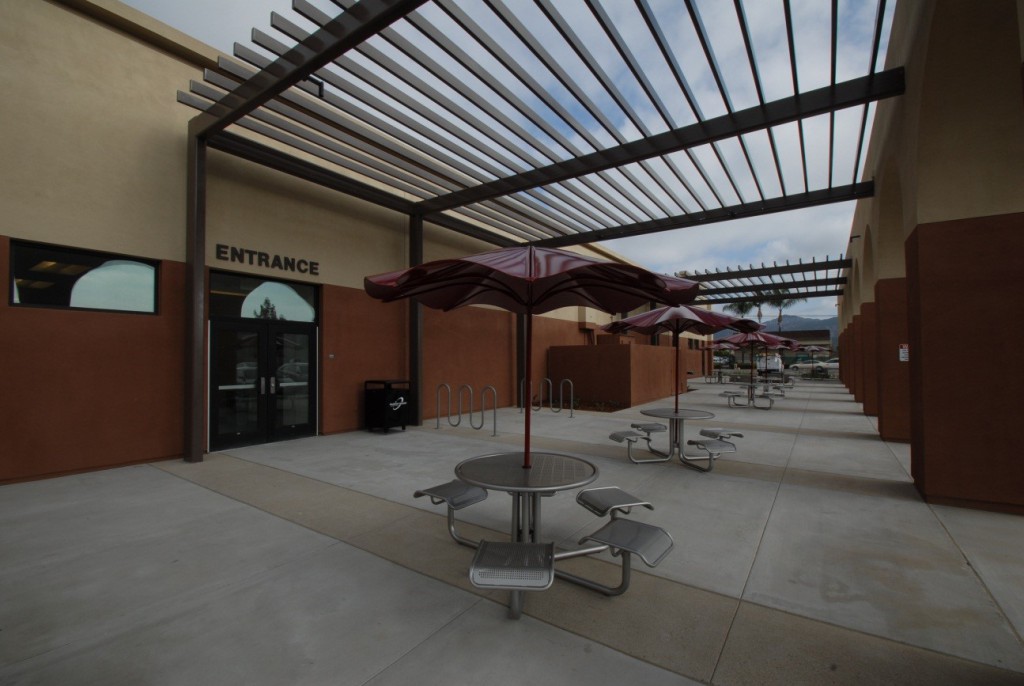Project Delivery Method: CM Multi-Prime
Project Budget: $15.7 Million
Construction Start Date:
Completion Date: July 2013
Occupy Date: August 2013
Bond Series: A
Scope/Summary:
Due to the age and outdated architecture of the buildings and facilities being a former retail center, a cosmetic “facelift” was necessary to enhance the quality of the learning environment and help draw neighboring community to the Education Center. The entire exterior was transformed to a streamlined , contemporary image, the interior was remodeled for better efficiency, and rooms were updated with new paint and flooring for creating a welcoming atmosphere. Parking lots were reconfigured and repaved for more efficient Staff and Student parking, circulation and safety.
Sustainable Features:
- Pervious asphalt for direct percolation of parking lot surface runoff
- Outdoor patio areas for student relaxation and collaboration
- Tinted solar and graffiti resistant window film
- High efficiency restroom fixtures.
Project Team:
- Architect: LPA, Inc.
- Construction Manager: C.W. Driver
- Civil Engineer: LPA, Inc.
- Electrical/Mechanical Engineer: LPA, Inc.
- Structural Engineer: LPA, Inc.
- Landscape Architect: LPA, Inc.
- Construction Manager: Chris Miller
- Prop M Construction Manager: John Philipps



